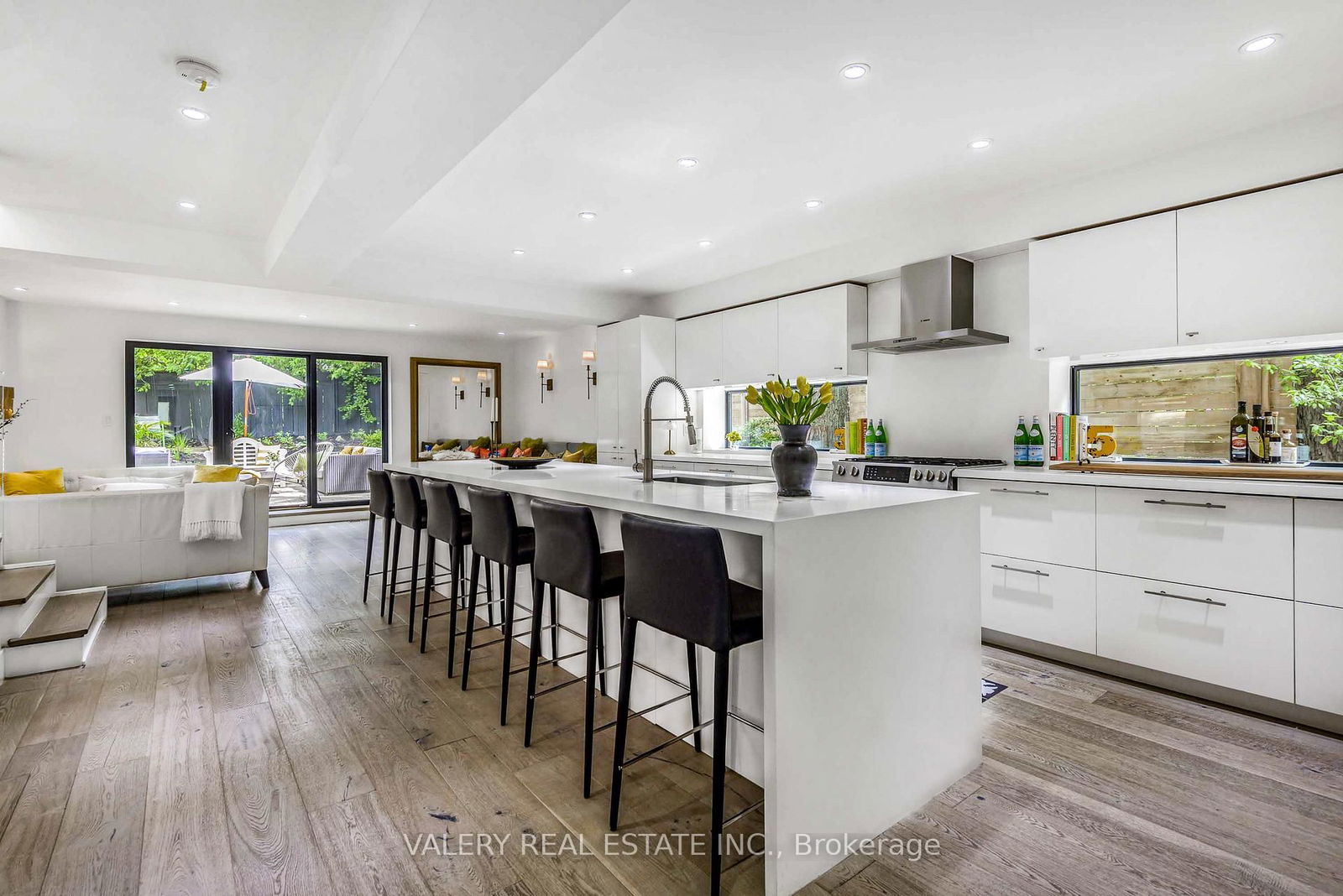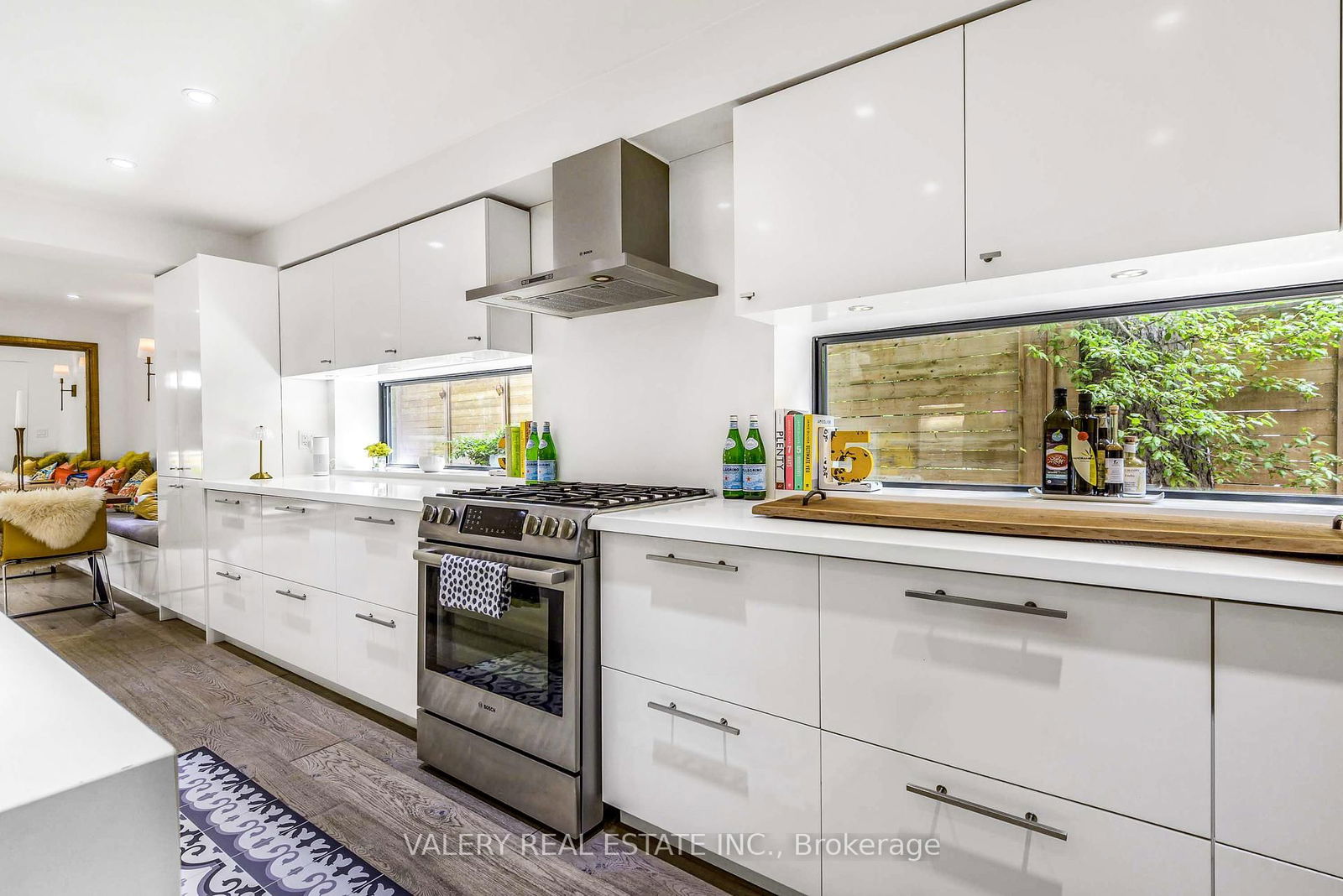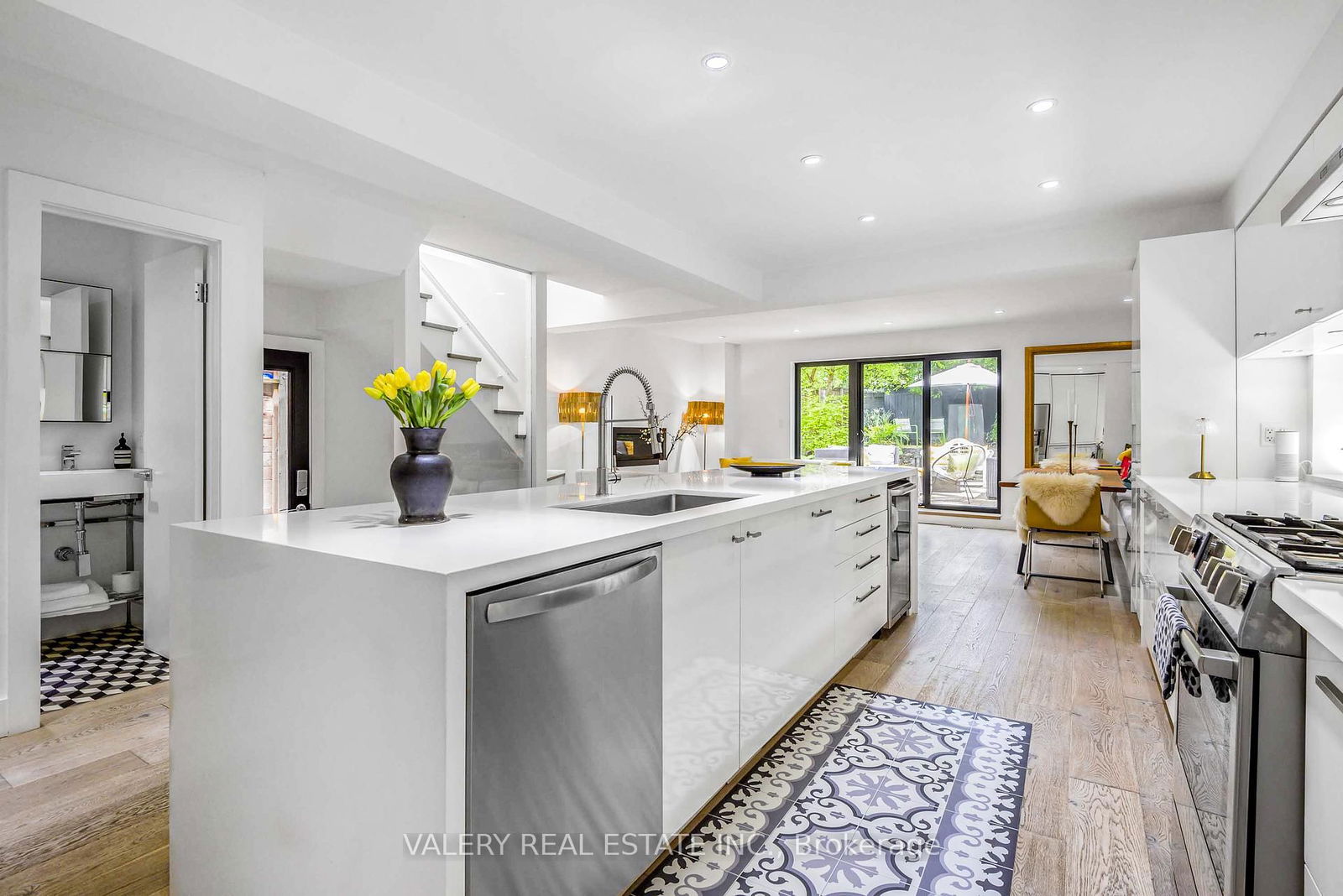Overview
-
Property Type
Detached, 2-Storey
-
Bedrooms
3
-
Bathrooms
4
-
Basement
Finished + Walk-Up
-
Kitchen
1
-
Total Parking
2
-
Lot Size
113.87x19.65 (Feet)
-
Taxes
$13,219.00 (2024)
-
Type
Freehold
Property description for 9 Georgian Court, Toronto, Mount Pleasant East, M4P 2J7
Property History for 9 Georgian Court, Toronto, Mount Pleasant East, M4P 2J7
This property has been sold 2 times before.
To view this property's sale price history please sign in or register
Local Real Estate Price Trends
Active listings
Average Selling Price of a Detached
May 2025
$2,139,538
Last 3 Months
$2,361,639
Last 12 Months
$1,961,739
May 2024
$2,359,091
Last 3 Months LY
$2,276,190
Last 12 Months LY
$2,172,580
Change
Change
Change
Number of Detached Sold
May 2025
13
Last 3 Months
8
Last 12 Months
5
May 2024
9
Last 3 Months LY
9
Last 12 Months LY
6
Change
Change
Change
How many days Detached takes to sell (DOM)
May 2025
14
Last 3 Months
18
Last 12 Months
17
May 2024
5
Last 3 Months LY
8
Last 12 Months LY
16
Change
Change
Change
Average Selling price
Inventory Graph
Mortgage Calculator
This data is for informational purposes only.
|
Mortgage Payment per month |
|
|
Principal Amount |
Interest |
|
Total Payable |
Amortization |
Closing Cost Calculator
This data is for informational purposes only.
* A down payment of less than 20% is permitted only for first-time home buyers purchasing their principal residence. The minimum down payment required is 5% for the portion of the purchase price up to $500,000, and 10% for the portion between $500,000 and $1,500,000. For properties priced over $1,500,000, a minimum down payment of 20% is required.










































